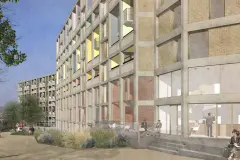A MATERIAL APPROACH: Retain / Restore / Re-imagine by Annalie Riches, Mikhail Riches
November 30, 2017 5:30 pm - 8:00 pmWerkstatt London
Thursday 30 November, 6:30-9:00pm
Booking essential, email RSVP: rsvp.werkstatt@sto.com
Careful re-use lies at the core of the design philosophy of Mikhail Riches’ refurbishment of acclaimed Brutalist masterpiece Park Hill in Sheffield for developer Urban Splash. As the bulldozers move in on Robin Hood Gardens in east London, Mikhail Riches’ contrasting approach to Park Hill retains as much of the existing building as possible to preserve the embodied energy within the concrete structure and to retain and upgrade much of the existing fabric, which could otherwise go to landfill.
"Park Hill seems to represent one of those rare occasions when the intention to create a certain kind of architecture happens to encounter a programme and a site that can hardly be dealt with in any other way, and the result has the clarity that only arises when aesthetic programme and functional opportunity meet and are instantly fused."
—Reyner Banham, quoted from a review of the building he made shortly after its 1961 opening.
"Park Hill is like Marmite. Some people love it, some hate it but for me it's a quality building,"
—Tom Bloxham, Urban Splash
For this edition of A Material Approach, Annalie Riches (Architect and Co-Founder of Mikhail Riches) explored the challenges of using, preserving, adapting and modernising a 1960s icon.
Formerly social housing built by Sheffield City Council, Park Hill was initially a success, but a number of factors led to its decline. It was saved from demolition when it was listed at grade II* in 1998. Urban Splash took on its refurbishment and Phase 1 by Hawkins\Brown and Studio Egret West is now complete and occupied. Urban Splash held a competition for Phase 2 of the work, which Mikhail Riches won in 2015.
Phase 2 consists of 200 flats and 2,500m2 of commercial space, including a cafe, shops and offices. Phase 2 takes a ‘light touch’ approach and retains more of the existing fabric of the building. The whole site is being regenerated as a new quarter for Sheffield including a new gallery, artist’s studios and student housing.
A Material Approach is series at Sto Werkstatt which spotlights the relationships between architects and materials. Each edition offers a fascinating insight into the mind of an architect and their creative process – how decisions are made around the specification of materials and how architecture informs and is informed by particular qualities of materials. Sto Werkstatt is an architects’ testing ground for a wide variety of building products and surfaces and the Sto team offer technical and creative support for architectural projects all around the world.
More about Mikhail Riches
